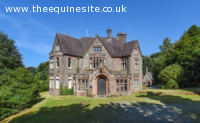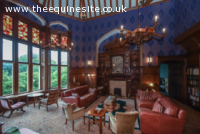Privacy Policy
Culgruff House Guide Price £800,000
Description
Culgruff House was built in 1883 by Robert Stewart as a wedding gift to his new wife, daughter of the third Baronet of Cardoness. The striking property took six years to construct. After passing to a niece of Mrs Stewart, it was sold and turned into a hotel in 1947. It has operated on and off as a hotel ever since. Engraved on the arched stone entrance is inscribed "God's Providence Is My Inheritance", presumably the Stewart family motto. The reception hallway is an elegant and impressive space, but with a welcoming feel. The panelling and ornate fireplace with its Delft tiled surround, and wide staircase are richly dark and speak of a golden age of the country house. The main reception rooms are outstanding, with the showpiece being the Morning Room which has a stunning three storey high vaulted ceiling and beautiful dark panelling. Its centrepiece is a magnificent matching wood fireplace and huge surround featuring a photographic portrait of HM The Queen, who visited Culgruff shortly after her engagement to Prince Phillip. The Drawing Room is a light airy space with French doors opening into the conservatory and has been used over the years for numerous occasions, including most recently a wedding. The intricate plaster cornicing on the ceiling is a particularly eye-catching feature. The Dining Room is a well proportioned room capable of hosting multiple sets of tables, and has a Butler's Pantry off, which in turn leads to the service hallway.
There is a multitude of beautiful period features within the house. All the shutters are fully functioning, and the door surrounds have intricate carved crenulations echoing those in the stone work outside. The reception rooms on the ground floor all have arched doorways and doors, echoing the main entrance. A functioning set of bells runs along the corridor outside the kitchen. Recent improvements have been the installation of a new lift, the renovation of six of the eight bedrooms on the first floor to include modern ensuites, and the creation of a residential suite on the ground floor which could potentially be manager's or owner's accommodation, or for 'granny' accommodation. The second floor is generally dated and in need of renovation, some of which had been started with the creation of a modern kitchen. The basement has a very useful range of stores and work areas.
The grounds extend to around 37 acres, divided into woodland, garden and two grazing paddocks. The half mile driveway runs through the woodland and opens up to a parking sweep at the front door, then leads on round to the garages to the rear.
There is an external fire escape covering all three floors, and both fire and intruder alarm systems in place, as well as emergency lighting and fire doors. The kitchen has been professionally equipped. Culgruff House is therefore well placed for a new owner to start running it commercially again very quickly, whilst continuing to carry out renovations.
Contact
CKD GalbraithDG7 3BB
Castle Douglas






